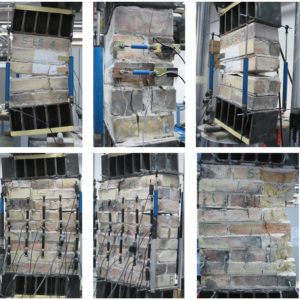The page provides information on the MSc Theses developed by our Master Students in Civil Engineering, under the supervision of the professors and researchers of the Structures Research Group. MSc Theses are carried out within the framework of research projects, and contrribute to the achievement of their results. For each MSc Thesis, a leaflet can be downloaded, which brifely describes its motivations and aims, methods and results, and conclusions and future developments.
Experimental investigation on the durability of carbon and basalt FRCM composites
- Candidate: Francesco Cittadini
- Supervisor: Stefano De Santis
- Co-supervisor: Giovanni Moretti
- Session: October 2023
- Download leaflet
Experimental characterization of an innovative integrated system for reinforcement and monitoring of structures
- Candidate: Alessandro Alfieri
- Supervisor: Stefano De Santis
- Co-supervisor: Giovanni Moretti
- Session: October 2023
- Download leaflet
Structural assessment of Late Neolithic Sa Covaccada Dolmen in Mores (SS), Sardinia
- Candidate: Luca Di Domenico
- Supervisor: Stefano De Santis
- Session: December 2023
- Download leaflet
Shake table tests of a rubblestone large-scale masonry structure
- Candidate: Jacobo Ameli
- Supervisor: Stefano De Santis
- Co-supervisor: Ivan Roselli (ENEA Casaccia RC)
- Session: December 2023
- Download leaflet
Shake table tests on a rubble stone masonry structure reinforced with UNI-CAM and RISTIL-CAM systems
- Candidate: Flavia Del Grosso
- Supervisor: Stefano De Santis
- Co-supervisor: Alessandro Vari (Edil CAM Sistemi)
- Session: March 2024
- Download leaflet
- The thesis was awarded the “Centro d’Eccellenza DTC Lazio Award 2024 – First Edition” in the category “Technologies for Diagnostics, Conservation, and Restoration.” link to the webpage
Sheppard tests on fair-face stone masonry panels with seismic reinforcements derived from Active Confinement of Masonry (CAM)
- Candidate: Gabriele Pomponio
- Supervisor: Stefano De Santis
- Co-supervisor: Ivan Roselli (ENEA Casaccia RC)
- Session: March 2024
- Download leaflet
Structural analysis of megalithic complexes with 3D discrete elements modeling
- Candidate: Florin Cristinel Stan
- Supervisor: Stefano De Santis
- Session: March 2024
- Download leaflet
Experimental investigation on the durability of glass-fabric reinforced cementitious matrix (G-FRCM)
- Candidate: Enrico Ianni
- Supervisor: Stefano De Santis
- Co-supervisor: Giovanni Moretti
- Session: October 2024
- Download Leaflet
Seismic behavior of a 1970s r.c. frame building
- Candidate: Claudia Francesconi
- Supervisor: Stefano De Santis
- Co-supervisor: Ivan Roselli (ENEA Casaccia RC)
- Session: December 2024
- Download Leaflet
Calibration of Discrete Element Models through Bayesian Optimization: Application to the Lateran Obelisk
- Candidate: Paolo Blasetti
- Supervisor: Stefano De Santis
- Co-supervisor: Cristian Stan
- Session: December 2024
- Download Leaflet
